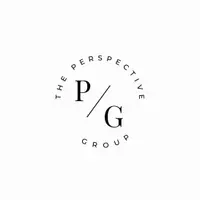4033 Jacksonburg Rd Wayne Twp, OH 45011
UPDATED:
Key Details
Property Type Single Family Home
Sub Type Single Family Residence
Listing Status Active
Purchase Type For Sale
Square Footage 1,650 sqft
Price per Sqft $315
MLS Listing ID 1853797
Style Ranch
Bedrooms 3
Full Baths 2
Half Baths 1
HOA Y/N No
Year Built 1995
Lot Size 4.451 Acres
Property Sub-Type Single Family Residence
Source Cincinnati Multiple Listing Service
Property Description
Location
State OH
County Butler
Area Butler-W18
Zoning Residential
Rooms
Basement Full
Master Bedroom 17 x 15 255
Bedroom 2 15 x 12 180
Bedroom 3 11 x 11 121
Bedroom 4 0
Bedroom 5 0
Living Room 30 x 13 390
Kitchen 16 x 15
Family Room 0
Interior
Interior Features Cathedral Ceiling, Multi Panel Doors
Hot Water Electric
Heating Electric, Forced Air, Geothermal
Cooling Ceiling Fans, Central Air
Fireplaces Number 1
Fireplaces Type Brick, Wood
Window Features Double Hung,Double Pane,Insulated
Appliance Dishwasher, Microwave, Oven/Range, Refrigerator
Laundry 8x7 Level: 1
Exterior
Exterior Feature Patio, Porch
Garage Spaces 2.0
Garage Description 2.0
Fence Metal
View Y/N Yes
Water Access Desc Cistern
View Lake/Pond
Roof Type Shingle
Topography Lake/Pond,Level
Building
Foundation Poured
Sewer Aerobic Septic
Water Cistern
Level or Stories One
New Construction No
Schools
School District Edgewood City Sd
Others
Miscellaneous 220 Volt,Attic Storage,Cable,Ceiling Fan,Recessed Lights,Smoke Alarm
Virtual Tour https://tim-spanagel-photo-and-video.aryeo.com/videos/01990fa1-cccc-719e-8a80-e633e9cd2ba4





