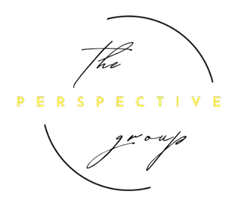717 Villa Ct Trenton, OH 45067

UPDATED:
Key Details
Property Type Single Family Home
Sub Type Single Family Residence
Listing Status Active
Purchase Type For Sale
Square Footage 1,443 sqft
Price per Sqft $207
MLS Listing ID 1854864
Style Ranch,Traditional
Bedrooms 3
Full Baths 2
HOA Fees $125/mo
HOA Y/N Yes
Year Built 2019
Lot Size 3,463 Sqft
Property Sub-Type Single Family Residence
Source Cincinnati Multiple Listing Service
Property Description
Location
State OH
County Butler
Area Butler-W18
Zoning Residential
Rooms
Family Room 18x14 Level: 1
Basement None
Master Bedroom 14 x 14 196
Bedroom 2 14 x 10 140
Bedroom 3 13 x 10 130
Bedroom 4 0
Bedroom 5 0
Living Room 0
Kitchen 13 x 9
Family Room 18 x 14 252
Interior
Interior Features Cathedral Ceiling
Hot Water Gas
Heating Forced Air, Gas
Cooling Central Air
Fireplaces Number 1
Fireplaces Type Gas
Window Features Vinyl
Appliance Dishwasher, Microwave, Oven/Range, Refrigerator
Exterior
Exterior Feature Covered Deck/Patio, Patio
Garage Spaces 2.0
Garage Description 2.0
View Y/N No
Water Access Desc Public
Roof Type Shingle
Building
Foundation Slab
Sewer Public Sewer
Water Public
Level or Stories One
New Construction No
Schools
School District Edgewood City Sd
Others
HOA Fee Include SnowRemoval, AssociationDues, LandscapingUnit, LandscapingCommunity
Virtual Tour https://www.zillow.com/view-3d-home/c0050a2b-d78e-47a7-b68c-ca1c67bb16ae?setAttribution=mls&wl=true&utm_source=dashboard

GET MORE INFORMATION





