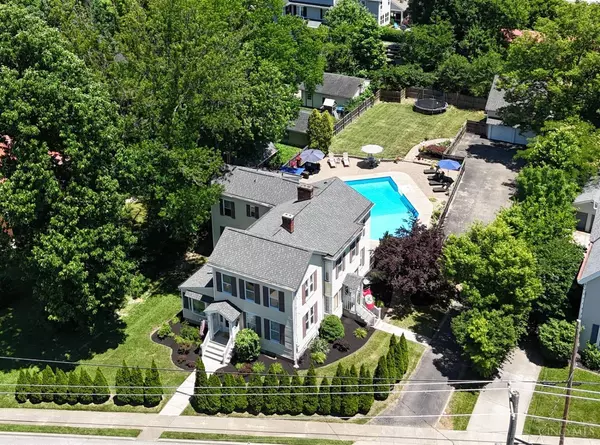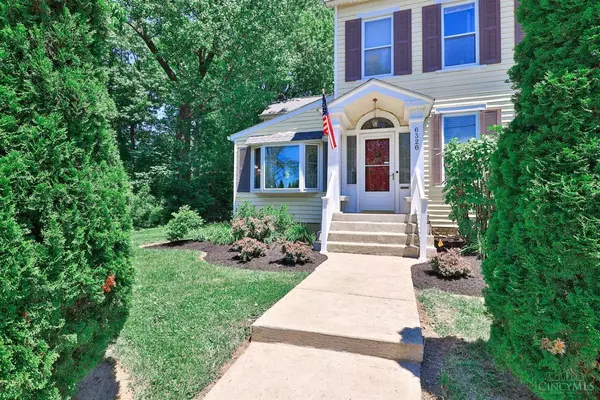For more information regarding the value of a property, please contact us for a free consultation.
6326 Ridge Ave Cincinnati, OH 45213
Want to know what your home might be worth? Contact us for a FREE valuation!

Our team is ready to help you sell your home for the highest possible price ASAP
Key Details
Sold Price $665,000
Property Type Single Family Home
Sub Type Single Family Residence
Listing Status Sold
Purchase Type For Sale
Square Footage 3,391 sqft
Price per Sqft $196
MLS Listing ID 1807921
Sold Date 07/10/24
Style Traditional
Bedrooms 4
Full Baths 2
Half Baths 1
HOA Y/N No
Originating Board Cincinnati Multiple Listing Service
Year Built 1880
Lot Size 0.441 Acres
Lot Dimensions 98.63X255 IRR
Property Description
A beautiful combination of old & new! This gracious 1880 Farmhouse boasts plenty of room for today's busy family both indoors and out. Beautiful Dutch doors, two large Living Rooms, both with fireplaces, Private Office or Study, Updated Kitchen, Large Dining room with Skylights, 4 Season Room leading onto the deck & outside to a gorgeous 35,000 gallon salt water pool & huge fenced in yard. 4 bedrooms upstairs with ample storage and closets in each, one bedroom has adjoining full bathroom. First Floor Laundry Room and half bath. Additional Loft space above Two car Garage and carport that could be converted into another living space, endless possibilities. Huge driveway with plenty of space for more cars and turning room. You just don't find this kind of space in Pleasant Ridge. Don't wait to view this gorgeous home! Please leave offers open until Tuesday June 18, 2024 1pm - Seller can accept an offer anytime after the showing start date 6/14
Location
State OH
County Hamilton
Area Hamilton-E05
Zoning Residential
Rooms
Family Room 24x15 Level:
Basement Full
Master Bedroom 16 x 15 240
Bedroom 2 15 x 12 180
Bedroom 3 16 x 15 240
Bedroom 4 12 x 12 144
Bedroom 5 0
Living Room 18 x 15 270
Dining Room 30 x 12 30x12 Level: 1
Kitchen 17 x 12 17x12 Level: 1
Family Room 24 x 15 360
Interior
Interior Features Skylight, Vaulted Ceiling
Hot Water Gas
Heating Forced Air, Gas, Radiator
Cooling Central Air
Fireplaces Number 2
Fireplaces Type Gas, Marble, Wood
Window Features Insulated,Vinyl,Wood
Appliance Dishwasher, Garbage Disposal, Gas Cooktop, Microwave, Oven/Range, Refrigerator, Trash Compactor
Exterior
Exterior Feature Deck
Garage Spaces 2.0
Carport Spaces 1
Garage Description 2.0
Pool Cleaner, Heated, In-Ground, Salt Water
View Y/N No
Water Access Desc Public
Roof Type Shingle
Building
Foundation Block
Sewer Public Sewer
Water Public
Level or Stories Two
New Construction No
Schools
School District Cincinnati City Sd
Read Less

Bought with Comey & Shepherd





