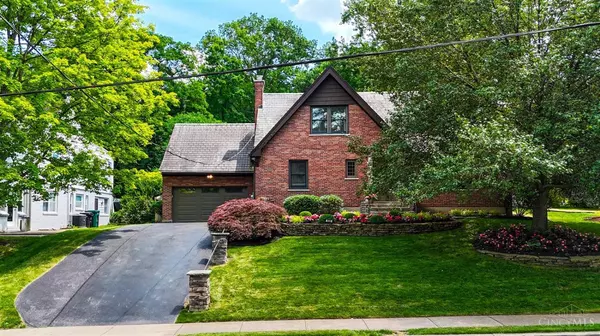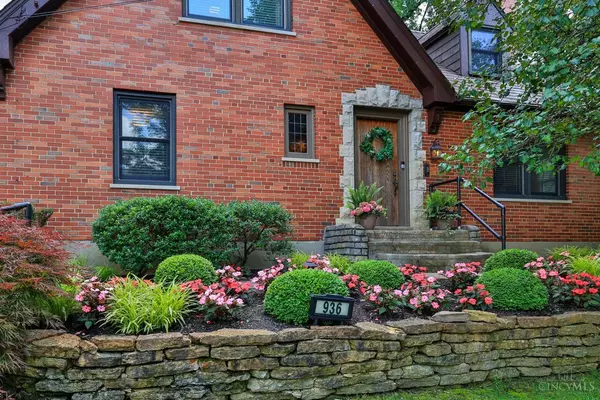For more information regarding the value of a property, please contact us for a free consultation.
936 Ellison Ave Cincinnati, OH 45226
Want to know what your home might be worth? Contact us for a FREE valuation!

Our team is ready to help you sell your home for the highest possible price ASAP
Key Details
Sold Price $760,000
Property Type Single Family Home
Sub Type Single Family Residence
Listing Status Sold
Purchase Type For Sale
Square Footage 2,160 sqft
Price per Sqft $351
MLS Listing ID 1807580
Sold Date 07/11/24
Style Traditional
Bedrooms 4
Full Baths 3
Half Baths 1
HOA Y/N No
Originating Board Cincinnati Multiple Listing Service
Year Built 1940
Lot Size 9,104 Sqft
Lot Dimensions IRR
Property Description
Fabulous! Updated lighting & kitchen - along with the charm of a gracious, established home. Hardwood floors & a fireplace are in the light-filled living room. A modern cook's kitchen features top-line appliances & a center island - & is open to the dining room. The primary bedroom suite features a walk-in closet & updated spa-like bath. There are 4(possibly 5) total bedrooms! The finished LL is a perfect place to entertain. Head outdoors to find a covered porch with beadboard ceiling & ceiling fan. The patio offers more space to BBQ & enjoy the scenery. The backyard has wonderful landscaping & a play area. There is a privacy fence & trees along the perimeter. Only minutes to the shops & restaurants in Mt. Lookout Square. All offers need to be left open 48hrs seller has the right to accept an offer at anytime after the showing start date 6/10. Seller prefers July 11th closing or sooner. Needs occupancy till July 16th. No Escalation Clauses.
Location
State OH
County Hamilton
Area Hamilton-E04
Rooms
Family Room 13x12 Level: 1
Basement Full
Master Bedroom 23 x 13 299
Bedroom 2 18 x 12 216
Bedroom 3 17 x 12 204
Bedroom 4 15 x 11 165
Bedroom 5 0
Living Room 21 x 15 315
Dining Room 14 x 12 14x12 Level: 1
Kitchen 14 x 10 14x10 Level: 1
Family Room 13 x 12 156
Interior
Interior Features 9Ft + Ceiling, Crown Molding, Natural Woodwork
Hot Water Gas
Heating Gas, Hot Water
Cooling Central Air
Fireplaces Number 2
Fireplaces Type Stone, Wood
Window Features Vinyl/Alum Clad
Appliance Dishwasher, Garbage Disposal, Gas Cooktop, Microwave, Oven/Range, Refrigerator
Laundry 6x9 Level: Lower
Exterior
Exterior Feature Patio
Garage Spaces 2.0
Garage Description 2.0
View Y/N No
Water Access Desc Public
Roof Type Slate
Building
Foundation Poured
Sewer Public Sewer
Water Public
Level or Stories Two
New Construction No
Schools
School District Cincinnati City Sd
Read Less

Bought with Keller Williams Seven Hills Re





