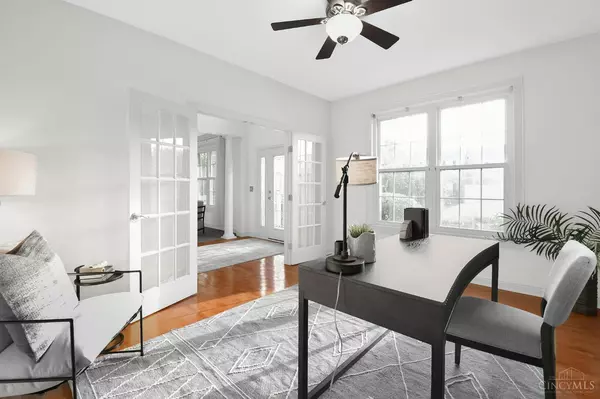For more information regarding the value of a property, please contact us for a free consultation.
8070 Vegas Cir West Chester, OH 45069
Want to know what your home might be worth? Contact us for a FREE valuation!

Our team is ready to help you sell your home for the highest possible price ASAP
Key Details
Sold Price $615,000
Property Type Single Family Home
Sub Type Single Family Residence
Listing Status Sold
Purchase Type For Sale
Square Footage 4,857 sqft
Price per Sqft $126
MLS Listing ID 1810927
Sold Date 08/15/24
Style Colonial
Bedrooms 6
Full Baths 5
Half Baths 1
HOA Fees $82/qua
HOA Y/N Yes
Originating Board Cincinnati Multiple Listing Service
Year Built 2004
Lot Size 10,541 Sqft
Lot Dimensions 83 x 130
Property Description
Welcome to your dream home in the heart of West Chester! This spacious 5-bedroom, 5.5-bathroom sanctuary spans over 4000 sqft and offers luxurious living at its finest. With a 1st-floor bedroom and an assigned office featuring 1.5 bathrooms, convenience meets comfort seamlessly. The open layout creates a welcoming atmosphere, perfect for hosting gatherings or relaxing with loved ones. Venture downstairs to discover the expansive finished basement, complete with a media room & bar, providing endless entertainment options. Step outside to find a serene walking path & pond, offering tranquility and natural beauty right in your backyard. Situated in a beautiful West Chester neighborhood, this home is conveniently located near shopping centers & major highways, ensuring easy access to all the amenities the area has to offer. Don't miss your chance to experience luxury living in this desirable location. Schedule your showing today and make this stunning property your new home sweet home!
Location
State OH
County Butler
Area Butler-E12
Zoning Residential
Rooms
Basement Full
Master Bedroom 16 x 15 240
Bedroom 2 14 x 12 168
Bedroom 3 14 x 12 168
Bedroom 4 14 x 11 154
Bedroom 5 12 x 10 120
Living Room 14 x 13 182
Dining Room 14 x 12 14x12 Level: 1
Kitchen 18 x 13 18x13 Level: 1
Family Room 0
Interior
Interior Features 9Ft + Ceiling, Crown Molding, Natural Woodwork
Hot Water Gas
Heating Forced Air, Gas
Cooling Central Air
Fireplaces Number 1
Fireplaces Type Gas
Window Features Double Hung
Appliance Dishwasher, Garbage Disposal, Microwave, Oven/Range, Refrigerator
Exterior
Exterior Feature Deck
Garage Spaces 3.0
Garage Description 3.0
View Y/N No
Water Access Desc Public
Roof Type Shingle
Building
Foundation Poured
Sewer Public Sewer
Water Public
Level or Stories Two
New Construction No
Schools
School District Lakota Local Sd
Read Less

Bought with Sibcy Cline, Inc.





