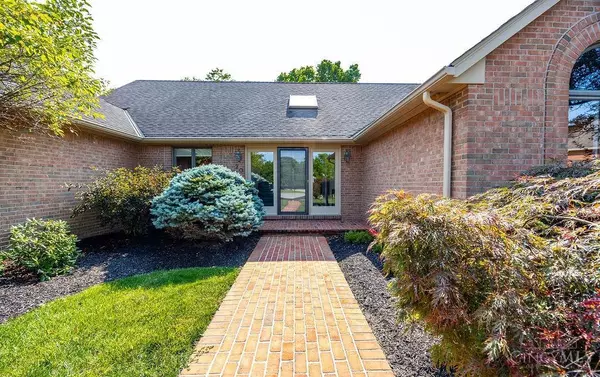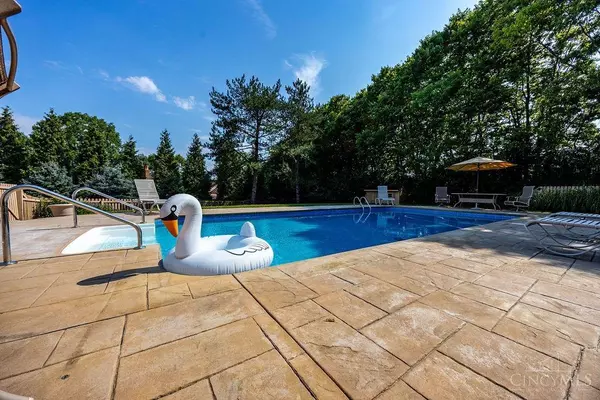For more information regarding the value of a property, please contact us for a free consultation.
20 Ellsworth Ct Hamilton, OH 45013
Want to know what your home might be worth? Contact us for a FREE valuation!

Our team is ready to help you sell your home for the highest possible price ASAP
Key Details
Sold Price $521,900
Property Type Single Family Home
Sub Type Single Family Residence
Listing Status Sold
Purchase Type For Sale
Square Footage 2,900 sqft
Price per Sqft $179
Subdivision Taft Place
MLS Listing ID 1811581
Sold Date 08/16/24
Style Contemporary/Modern
Bedrooms 4
Full Baths 3
Half Baths 2
HOA Y/N No
Originating Board Cincinnati Multiple Listing Service
Year Built 1988
Lot Size 0.557 Acres
Lot Dimensions IRR
Property Description
Impeccably maintained Custom Brick home with a 3 car garage, circle driveway located on a half acre lot on a cul-de-sac close to all your local needs! Open foyer with hardwood floor, vaulted ceiling, and skylight. 4 bedrooms includes a Master Suite with cathedral ceiling, ceiling fan, walk-in closet plus double closets, bath that includes a shower and jetted tub. 3 full/2 half baths includes a Jack and Jill bath. Spacious living room with gas fireplace and walk-out to patio, formal dining with vaulted ceiling, 3 Season Room with hardwood floor, kitchen has island bar, planning desk and ceramic floor, breakfast room. Finished basement with kitchenette/bar, family room with gas fireplace, half bath, 2 storage rooms and a large laundry room. One owner home, Anderson Windows, recessed lights throughout, laundry chute and a central vacuum system. Paradise awaits in the fully fenced rear yard with 18X36 inground heated pool, stamped concrete, large deck & gas plumbed grill. A Must See!
Location
State OH
County Butler
Area Butler-W15
Zoning Residential
Rooms
Family Room 29x14 Level: Lower
Basement Full
Master Bedroom 20 x 16 320
Bedroom 2 14 x 12 168
Bedroom 3 15 x 13 195
Bedroom 4 15 x 13 195
Bedroom 5 0
Living Room 24 x 15 360
Dining Room 14 x 11 14x11 Level: 1
Kitchen 16 x 13 16x13 Level: 1
Family Room 29 x 14 406
Interior
Interior Features Skylight, Vaulted Ceiling
Hot Water Gas
Heating Forced Air, Gas
Cooling Central Air
Fireplaces Number 2
Fireplaces Type Ceramic, Gas
Window Features Double Pane,Insulated
Appliance Dishwasher, Garbage Disposal, Microwave, Oven/Range, Refrigerator
Laundry 15x13 Level: Lower
Exterior
Exterior Feature Cul de sac, Deck, Patio, Porch
Garage Spaces 3.0
Garage Description 3.0
Fence Privacy, Wood
Pool Heated, In-Ground
View Y/N No
Water Access Desc Public
Roof Type Shingle
Building
Foundation Poured
Sewer Public Sewer
Water Public
Level or Stories One and One Half
New Construction No
Schools
School District Hamilton City Sd
Read Less

Bought with Keller Williams Advisors





