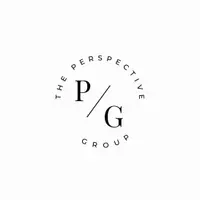For more information regarding the value of a property, please contact us for a free consultation.
4380 Legacy Greens Dr Batavia Twp, OH 45103
Want to know what your home might be worth? Contact us for a FREE valuation!

Our team is ready to help you sell your home for the highest possible price ASAP
Key Details
Sold Price $375,000
Property Type Single Family Home
Sub Type Single Family Residence
Listing Status Sold
Purchase Type For Sale
Square Footage 2,474 sqft
Price per Sqft $151
Subdivision Crosspointe
MLS Listing ID 1816577
Sold Date 10/17/24
Style Transitional
Bedrooms 4
Full Baths 2
Half Baths 2
HOA Fees $45/ann
HOA Y/N Yes
Originating Board Cincinnati Multiple Listing Service
Year Built 2018
Lot Size 10,410 Sqft
Lot Dimensions .239
Property Description
Incredible, Drees 4 BDRM, 4 Bath, Finished Lower Level, 2ND FL Gathering RM, 2 Car Garage Home Perfectly Appointed on Private, Fenced, Level Homesite! Open, Airy Floorplan w/Lots of Oversized Windows & Natural Light/Welcoming Entry w/Side Staircase/Inviting Great RM Open to Kitchen & Breakfast Area/Beautiful Living RM Which Could Be Formal Dining Room/Spectacular, Fully Equipped KIT has Staggered White Cabinetry w/Crown Molding, Stainless Steel Appliances, Island w/Counter Bar, Pantry, Single French Patio Door Walkout, & Fabulous Breakfast Area/1ST FL Laundry/Luxurious Primary Suite w/Adjoining Bath/All Generously Sized BDRMs w/Walk-In Closets & Overhead Lighting/Plushly Finished Lower Level w/Large REC RM & Study/Arched Doorways/Lots of Recessed Lighting/Expansive Patio/Warm Gas Heat/Conveniently Located in Desirable Crosspointe Community Which Offers a Beautiful Pool, Clubhouse, Fitness Center, Serene Walking Trails, Playground, Basketball Court, Disc Golf & Ponds/+ MUCH MORE! NICE!
Location
State OH
County Clermont
Area Clermont-C01
Zoning Residential
Rooms
Family Room 15x13 Level: 2
Basement Full
Master Bedroom 16 x 15 240
Bedroom 2 14 x 12 168
Bedroom 3 13 x 12 156
Bedroom 4 13 x 11 143
Bedroom 5 0
Living Room 13 x 12 156
Kitchen 17 x 10 17x10 Level: 1
Family Room 15 x 13 195
Interior
Interior Features Crown Molding, Multi Panel Doors, Other
Hot Water Electric
Heating Forced Air, Gas
Cooling Central Air
Window Features Insulated,Vinyl
Appliance Dishwasher, Microwave, Oven/Range, Refrigerator, Other
Laundry 8x6 Level: 1
Exterior
Exterior Feature Patio, Porch, Wooded Lot, Other
Garage Spaces 2.0
Garage Description 2.0
Fence Wood
View Y/N Yes
Water Access Desc Public
View Woods
Roof Type Composition,Shingle
Building
Foundation Poured
Sewer Public Sewer
Water Public
Level or Stories Two
New Construction No
Schools
School District Batavia Local Sd
Others
HOA Name Stonegate
HOA Fee Include AssociationDues, Clubhouse, ExerciseFacility, LandscapingCommunity, Other, PlayArea, Pool, ProfessionalMgt, WalkingTrails
Read Less

Bought with Weichert, REALTORS - R.E. 1790





