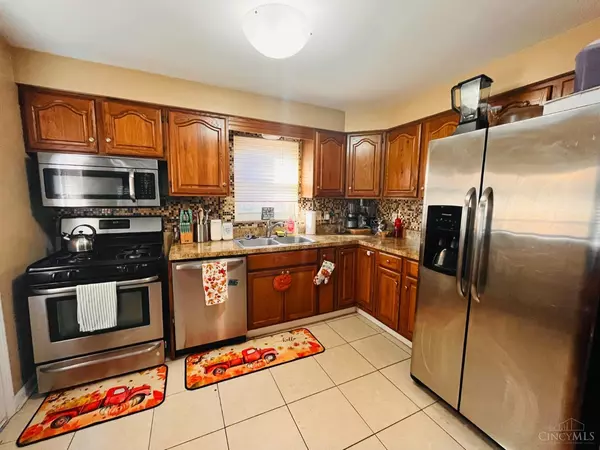For more information regarding the value of a property, please contact us for a free consultation.
1109 Tassie Ln Springfield Twp., OH 45231
Want to know what your home might be worth? Contact us for a FREE valuation!

Our team is ready to help you sell your home for the highest possible price ASAP
Key Details
Sold Price $229,999
Property Type Single Family Home
Sub Type Single Family Residence
Listing Status Sold
Purchase Type For Sale
Square Footage 1,438 sqft
Price per Sqft $159
MLS Listing ID 1820612
Sold Date 11/08/24
Style Cape Cod
Bedrooms 3
Full Baths 2
HOA Y/N No
Originating Board Cincinnati Multiple Listing Service
Year Built 1959
Lot Size 8,145 Sqft
Property Description
Welcome to your new home! This charming three-bedroom, two-bath gem has everything you need for comfortable living with style and convenience. Nestled on a quiet cul-de-sac, this home features an open floor plan with gleaming hardwood floors and a cozy fireplace, making it perfect for gatherings or relaxing evenings. The spacious master suite is conveniently located on the first floor, offering privacy and ease of access. You'll love the finished basement, complete with an extra room that can serve as a study, office, or guest space. The separate laundry room adds functionality to your daily routine. Step outside to enjoy the deck, ideal for morning coffee or weekend BBQs. Whether you're looking for a starter home or planning to downsize, this super cute space is ready to welcome you home!
Location
State OH
County Hamilton
Area Hamilton-W06
Zoning Residential
Rooms
Family Room 15x13 Level: Basement
Basement Full
Master Bedroom 14 x 11 154
Bedroom 2 14 x 12 168
Bedroom 3 12 x 11 132
Bedroom 4 0
Bedroom 5 0
Living Room 17 x 13 221
Dining Room 11 x 9 11x9 Level: 1
Kitchen 11 x 9 11x9 Level: 1
Family Room 15 x 13 195
Interior
Hot Water Gas
Heating Gas
Cooling Central Air, Window Unit
Fireplaces Number 1
Fireplaces Type Brick
Window Features Vinyl
Appliance Dishwasher, Dryer, Gas Cooktop, Microwave, Oven/Range, Refrigerator, Washer
Laundry 15x15 Level: Basement
Exterior
Exterior Feature Deck, Fireplace
Fence Wire
View Y/N No
Water Access Desc Public
Roof Type Shingle
Building
Foundation Poured
Sewer Public Sewer
Water Public
Level or Stories Three
New Construction No
Schools
School District Mount Healthy City S
Read Less

Bought with HHG Realty Services, LLC





