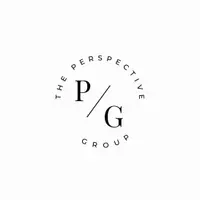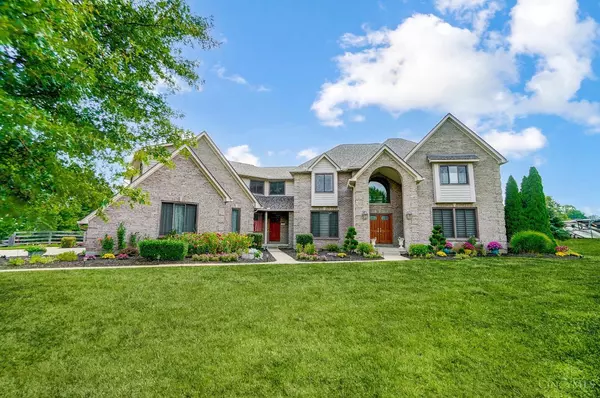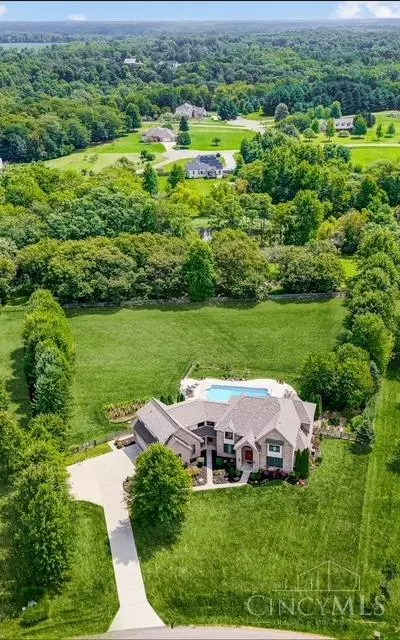For more information regarding the value of a property, please contact us for a free consultation.
7096 Misty Meadow Ln Salem Twp, OH 45152
Want to know what your home might be worth? Contact us for a FREE valuation!

Our team is ready to help you sell your home for the highest possible price ASAP
Key Details
Sold Price $1,299,000
Property Type Single Family Home
Sub Type Single Family Residence
Listing Status Sold
Purchase Type For Sale
Square Footage 5,171 sqft
Price per Sqft $251
Subdivision Morrow Meadow Farms
MLS Listing ID 1818056
Sold Date 01/07/25
Style Traditional
Bedrooms 5
Full Baths 4
Half Baths 1
HOA Y/N No
Originating Board Cincinnati Multiple Listing Service
Year Built 2001
Lot Size 3.611 Acres
Property Description
Experience Comfortable Luxury! Nestled within a private reserve, this exceptional residence effortlessly combines modern luxury with sophisticated design. Enter through the grand 2-sty foyer and be greeted by the chef-designed, award-winning kitchen. This culinary haven features top-of-the-line appliances, stylish aesthetics, and smart functionality, making it perfect for both everyday living & entertaining. Family rm flows from kitchen, offering space to relax & entertain while enjoying views of the serene back deck, lush gardens & trees thru lg wall of updated wndws. Ascend elegant, curved staircase w/wrought iron spindles to grand primary suite with 2 walk-in closets, spacious zero-entry shower & extended dbl-sink quartz countertop. Picturesque views of pool, grapevines & vibrant flowers. Finished LL w/kitchen, full bath, 1st & 2nd flr laundries, hot tub & extensive green space. Meticulously maintained home is a must-see! Detailed list of features & upgrades available on-site.
Location
State OH
County Warren
Area Warren-E14
Zoning Residential
Rooms
Family Room 14x19 Level: Lower
Basement Full
Master Bedroom 25 x 19 475
Bedroom 2 15 x 16 240
Bedroom 3 13 x 16 208
Bedroom 4 13 x 20 260
Bedroom 5 19 x 13 247
Living Room 25 x 26 650
Dining Room 12 x 22 12x22 Level: 1
Kitchen 13 x 21 13x21 Level: 1
Family Room 14 x 19 266
Interior
Interior Features 9Ft + Ceiling, Multi Panel Doors
Hot Water Propane
Heating Forced Air
Cooling Central Air
Fireplaces Number 3
Fireplaces Type Gas
Window Features Double Pane,Vinyl
Appliance Convection Oven, Dishwasher, Dryer, Garbage Disposal, Microwave, Oven/Range, Refrigerator, Washer
Laundry 15x9 Level: 1
Exterior
Exterior Feature Cul de sac, Deck, Hot Tub, Patio, Yard Lights
Garage Spaces 3.0
Garage Description 3.0
Fence Vinyl, Wood
Pool Automated Cover, Heated, In-Ground, Vinyl
View Y/N Yes
Water Access Desc Public
View Lake/Pond, Woods
Roof Type Shingle
Building
Foundation Poured
Sewer Septic Tank
Water Public
Level or Stories Two
New Construction No
Schools
School District Little Miami Local S
Others
Assessment Amount $78
Read Less

Bought with Huff Realty




