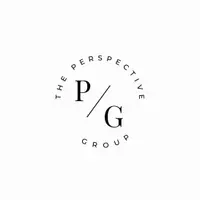For more information regarding the value of a property, please contact us for a free consultation.
8114 Jordan Club Ct Miami Twp, OH 45002
Want to know what your home might be worth? Contact us for a FREE valuation!

Our team is ready to help you sell your home for the highest possible price ASAP
Key Details
Sold Price $475,000
Property Type Single Family Home
Sub Type Single Family Residence
Listing Status Sold
Purchase Type For Sale
Square Footage 2,565 sqft
Price per Sqft $185
Subdivision Jordan Ridge
MLS Listing ID 1837214
Sold Date 05/06/25
Style Traditional
Bedrooms 4
Full Baths 3
Half Baths 1
HOA Fees $65/qua
HOA Y/N Yes
Year Built 2002
Lot Size 0.372 Acres
Lot Dimensions 165 x 134 IR
Property Sub-Type Single Family Residence
Source Cincinnati Multiple Listing Service
Property Description
Entertainer's Dream in a Sought-After Jordan Ridge Pool Community! This impeccably maintained one-owner home offers the perfect blend of style, comfort, and functionality. Thoughtfully updated and improved throughout, you'll fall in love with the remodeled chef's kitchen and luxury baths, and the finished lower level featuring a custom barideal for gatherings and game nights. Step outside to your own private retreat: a beautiful patio with retractable awning, built-in firepit, and a fully fenced backyardperfect for entertaining or relaxing evenings under the stars. Additional highlights include: first floor laundry, expanded driveway, cedar closet, epoxy coated garage floor and abundant storage. This home checks all the boxesdon't miss your chance to own in one of the area's most popular communities!
Location
State OH
County Hamilton
Area Hamilton-W11
Zoning Residential
Rooms
Family Room 17x20 Level: 1
Basement Full
Master Bedroom 20 x 17 340
Bedroom 2 12 x 12 144
Bedroom 3 12 x 9 108
Bedroom 4 12 x 11 132
Bedroom 5 0
Living Room 0
Dining Room 12 x 12 12x12 Level: 1
Kitchen 21 x 11 21x11 Level: 1
Family Room 17 x 20 340
Interior
Interior Features 9Ft + Ceiling, Multi Panel Doors
Hot Water Gas
Heating Forced Air, Gas
Cooling Central Air
Fireplaces Number 1
Fireplaces Type Ceramic, Gas
Window Features Vinyl
Appliance Dishwasher, Dryer, Electric Cooktop, Garbage Disposal, Microwave, Refrigerator, Trash Compactor, Washer, Other
Laundry 5x12 Level: 1
Exterior
Exterior Feature Corner Lot, Covered Deck/Patio, Fire Pit, Patio
Garage Spaces 2.0
Garage Description 2.0
Fence Metal
View Y/N No
Water Access Desc Public
Roof Type Shingle
Building
Foundation Poured
Sewer Public Sewer
Water Public
Level or Stories Two
New Construction No
Schools
School District Three Rivers Local S
Others
HOA Fee Include Pool
Assessment Amount $16
Read Less

Bought with eXp Realty




